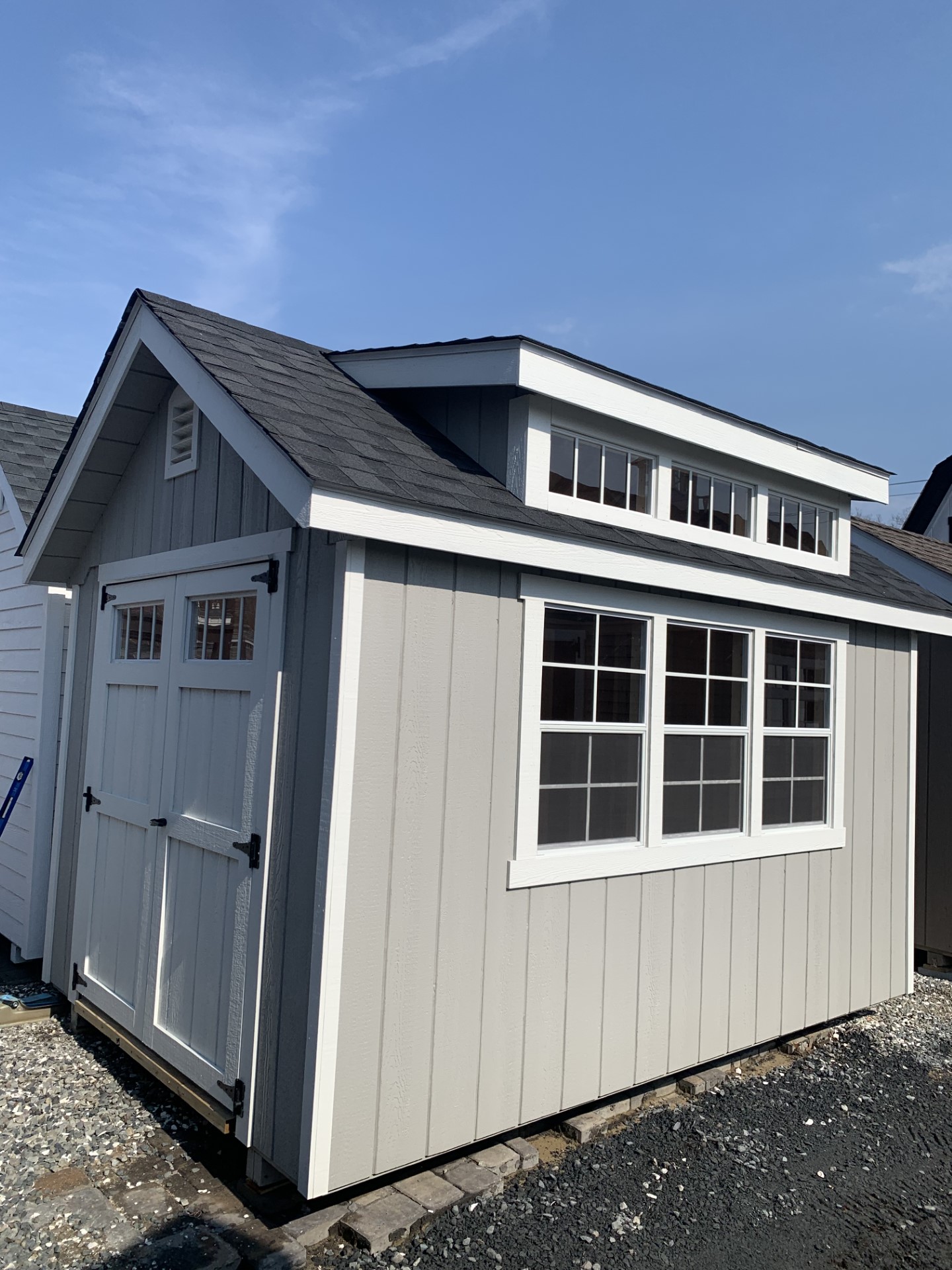Sunrise Cottage
Fully Assembled Delivery ONLY
Standard Features
- 8/12 Steep Roof Pitch
- (3) Transom Window Studio Dormer
- Wall Height 8’ & 10’ wide = 72” * 12’ wide = 69”
- Three 24”x36” Windows w/ Screens
- 60” Double Doors w/ Transoms
- Diamond Plate Door Threshold
- Pressure Treated 3/4” Flooring
- Pressure Treated 4x4 Runners
- Pressure Treated 2x4 Joists 12” O.C.
- 8” Gable Overhangs
- Simpson Hurricane Ties
- MiraTEC Treated Trim & Facia Boards
- 30yr Architect Roof Shingles



